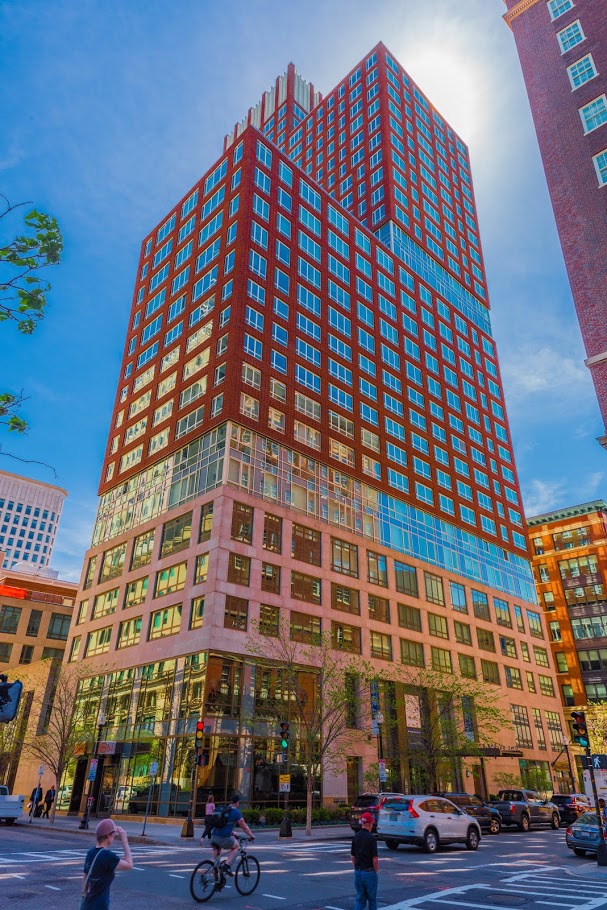The Clarendon
Address
400 Stuart Street
Neighborhood
Back Bay
Description
The Clarendon at has an open floor plan that includes the living room, dining room, and kitchen. The living area features maple floor with walnut trim. Finishes include custom millwork and crown molding. Fireplaces with gas log heating feature intricate finishes on the surrounds and granite hearths. Recessed, incandescent lighting, chandeliers, and wall sconces are used throughout the building. Gourmet kitchens are designed with the finest, custom cabinets, custom-cut backsplashes that coordinate with the cabinets and counters, and granite counter tops. The range features six burners, a convenience when you're cooking for guests.
Glass, wine cooling refrigerators, and under-the-cabinet lighting are features in all the kitchens. The center island has overhead, pendant lighting. The elegant living room has built-in, glass-front cabinets on either side of the fireplace.
The open floor concept in the spacious living area allows for seating in front of the bay windows in the living room, which could accommodate a window seat. Two bedroom, two bath condos feature a library, a living room/dining room combination with floor to ceiling windows, a designer kitchen with a pantry, and a second bedroom or library. The master bedroom has double vanities and sinks, a private shower stall, and a washer and dryer. Each condo has a laundry room with side-by-side washers and dryers.
A corner unit with three bedrooms features an entrance gallery, corner living room and master bedroom that has two walk-in closets. The master bath has windows to enjoy the view. Each bedroom is en-suite with a full bath. Penthouse units feature the gallery-style entryway, a corner living room with a fireplace and a corner dining room, and an eat-in kitchen. The bright, cheery kitchen offers fantastic views.
All of the bedrooms are en-suite, and the master bedroom has double, walk-in closets. The penthouse units feature a powder room and a library. The massive condo has 3,545 square feet of living space. Amenities especially for residents include an elegant lounge, a restaurant, a fitness center, a playroom designed especially for young children, a club room, and a lovely, rooftop, landscaped terrace. Studio condos at The Clarendon start at $795,000 and four bedroom units start at $4,150,000.
33-Story Residential Tower at The Clarendon
The Clarendon is in the Back Bay neighborhood of Boston and is a high-rise with luxury properties to rent and purchase. A total of 107 units are available, although a huge number of them are already owned.
The tower was built in 2009 and comes with condos with average square feet of 1,299. The average sale price is $919,286 and the median price per square feet is $743. This Back Bay property aims to redefine luxury in the city. It has a premier location on the street corners of Clarendon and Stuart. It is just within walking distance to the restaurants and other businesses in both Back Bay and South End.
When it comes to transportation, you can access the Back Bay station and the Green T-line just outside the door so you can travel without worries all around the city. The Clarendon wants to please its residents by providing them with great amenities and features that prove the condos are indeed luxurious.
Among the amenities found in the building are the Equinox gym, concierge services, landscaped garden terrace at the rooftop, and a lounge. Whether it is summer or winter in Boston, you will have a wonderful time when you live here. Plus, if you often have parties or gatherings with your friends and families, you will find the kitchen a great addition to your needs. There is custom cabinetry, along with gas cooking and granite counters that will make you feel like a true chef at your home.
The 107 units in the building make up the 33 stories of this tower. The high levels of the condos provide views of the city and river. As for parking, the slots are up for rent at a minimal monthly fee. There is also an optional valet parking for those who do not mind the extra cost.
The building also offers a club suite, which is an excellent place for meeting and socializing with the other people in the property. The common roof deck is also quite spacious and can be used for special functions. For businesspeople, they can make a reservation for the conference room, which is equipped with audio and visual tools that are needed for a successful meeting. Catering is also available in the catering kitchen onsite.
The Clarendon has an ideal location because it is right at the border of South End and Back Bay, so you can easily access the Newbury Street, which is just two blocks away. Apart from the address, living here is quite convenient, especially for those who are concerned about sustainability. The building is designed to achieve LEED certification, so consumption of electricity and water are kept on the minimum but are still efficient for the residents. In fact, this building is just one of the few that is registered with the Green Building Council of the United States.
Meanwhile, the lobby is elegant and is considered one of the most sophisticated in the city. It leads right to the high-speed elevators that will transport you to your home in no time. The condos have beautiful views of everything from the Blue Hills to the Charles River to the Boston Harbor.
The well-appointed floor plans come with outstanding appliances and marble baths. The building’s façade is brick and has walls of glass that cover the walls to the ceilings. You can count on The Clarendon to provide you with comfortable living in the Back Bay/South End neighborhood.
Click Here
to Search
sales
Click Here
to Search
rentals


