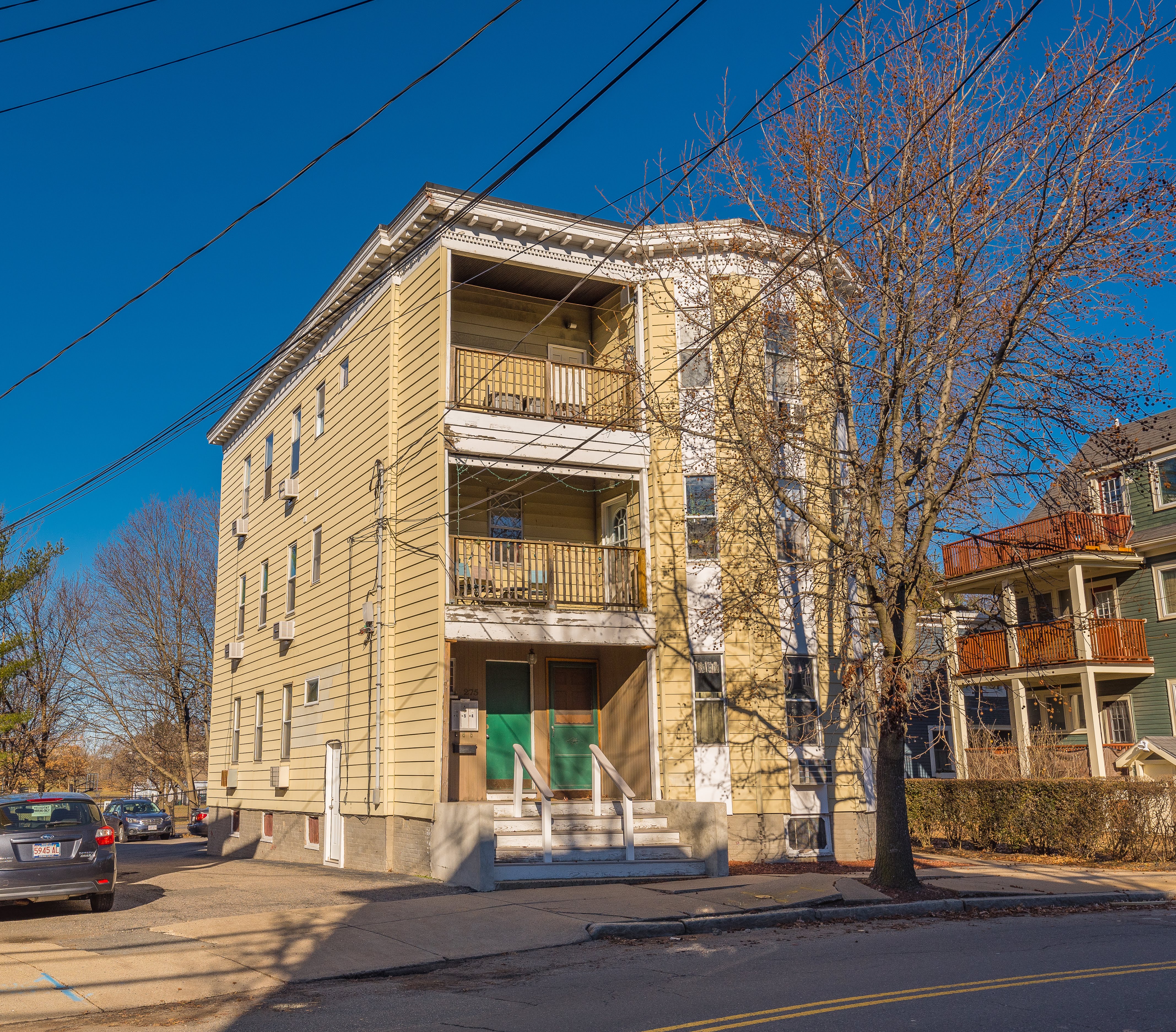275 Walden Street
Address
275 Walden Street
Neighborhood
Cambridge
Description
There are six great condos at 275 Walden Street. Located in Porter Square, this welcoming building is three stories tall and offers residents private decks, additional basement storage, and more. The average listing price for this neighborhood is $636,000.
Unit 1: Unit 1 is a two bedroom/one bath floor plan with a total of five rooms. At 915 square feet, this nicely-sized condo has an open living area/dining room floor plan and hardwood floors. There's also a galley kitchen with a refrigerator, gas stove, dishwasher, and a ton of cabinet space.
Unit 2: Located on the second floor, unit 2 is a two-bedroom, one-bath floor plan with a total of five rooms. This welcoming condo is 945 square feet and has a nice kitchen with a refrigerator and gas stove.
Unit 3: Unit 3 has two bedrooms and one bathroom. Located on the third floor, this condo has a total five rooms. It's filled with a lot of natural light and has a great view. At a total of 245 square feet, this unit features a great kitchen with a refrigerator and gas stove.
Unit 4: The fourth unit is actually on the first floor. This condo is a total of 1,135 square feet and is seven rooms in total. This sizable unit offers three bedrooms and two baths. It's charming kitchen features a refrigerator and gas stove.
Unit 5: Located on the second floor, this flat-style condo features three bedrooms and two baths and is 1,135 square feet. It boasts a total of seven rooms.
Unit 6: This recently renovated condo is located on the third floor and is a total of six rooms. At 1,135 square feet, this condo features an open concept living room and dining area, two large bedrooms, and one full bath. Unit 6 gets plenty of natural light. Since this unit is located on the building's top level, residents can enjoy a spectacular view from a private back porch. This condo also has hardwood floors, high ceilings, and an in-unit washer/dryer.
Association fees at 275 Walden Street include water, sewer, landscaping, and master insurance. This building also offers professional landscaping, a coin-operated washer/dryer, and parking in the back of the building. One of the best perks of living at 275 Walden is that its backyard is adjacent to a public park, which is great for walkers, bikers, hikers, runners, and pet lovers!
Step inside one of the area's best boutique condominiums. Placed at 275 Walden Street, this complex boasts of just six units. Each unit is designed with plenty of floor space and natural light. From convenient amenities to an accessible location, residents can enjoy one of the best lifestyles that the area has to offer.
Amenities at the Condominium
Within this complex, residents can typically find fairly affordable units. In this neighborhood, the average listing price is around $636,000. These units typically feature 900 to 1,200 square feet of living space.
Unit 1: Within this spacious two-bedroom unit, residents will find one bathroom and an open living area. Spanning 915 square feet, this unit boasts of sleek hardwood floors and a dedicated dining room. Within the galley kitchen, residents will find a gas stove, refrigerator and dishwasher. The kitchen also contains plenty of cabinet and counter space.
Unit 2: This unit is placed on the second floor of the property and includes 945 square feet of space. Residents will find a fairly large kitchen with a gas stove and a refrigerator. This well-equipped unit includes two bedrooms and one bathroom.
Unit 3: Designed with a large kitchen, this unit boasts of two bedrooms and one bathroom. Because of its location on the third floor, residents can enjoy having gorgeous views of the surrounding neighborhood. As an added benefit, this top-floor unit enjoys plenty of natural light throughout the day.
Unit 4: Encompassing a total of 1,135 square feet in size, this unit is placed on the first floor of the building. Within the unit, residents will find a charming kitchen and updated bathrooms. This layout features two bathrooms and three bedrooms.
Unit 5: Spanning 1,135 square feet in size, this unit is designed in a flat-style. Residents will find three bedrooms and two bathrooms within the unit. Decked out in sleek hardwood floor, this condo is placed on the second floor of the building.
Unit 6: Boasting of recent renovations, this condo encompasses 1,135 square feet in size. Equipped with an open concept living room, this unit includes two bedrooms and one bathroom. Placed on the third floor, this condo boasts of beautiful views. On the private back porch, residents can enjoy phenomenal views of the surrounding neighborhood. Equipped with an in-unit laundry, this condo boasts of high ceilings and hardwood flooring. Residents will discover a spacious dining area and plenty of storage space within the closets.
Features to Fall in Love With
At the condominium, residents can enjoy having plenty of storage space. While the units have ample closets, there is also added space available in the basement. Each resident can also enjoy having a private deck for entertaining visitors and relaxing after a long day at work.
The condo fee at this property includes the cost of master insurance and landscaping. It also covers the price of sewer and water. Equipped with professional landscaping, the property is designed with parking behind the building. While many of the units have their own washer and dryer, residents can also access the coin-operated laundry room. The backyard connects to a large, public park, so residents can enjoy having plenty of green space near their new home. Whether residents want numerous recreation options or lavish units, they will find the features they need at this condominium.
Click Here
to Search
sales
Click Here
to Search
rentals


